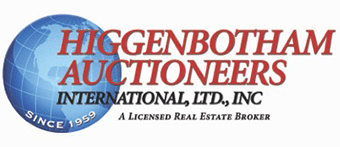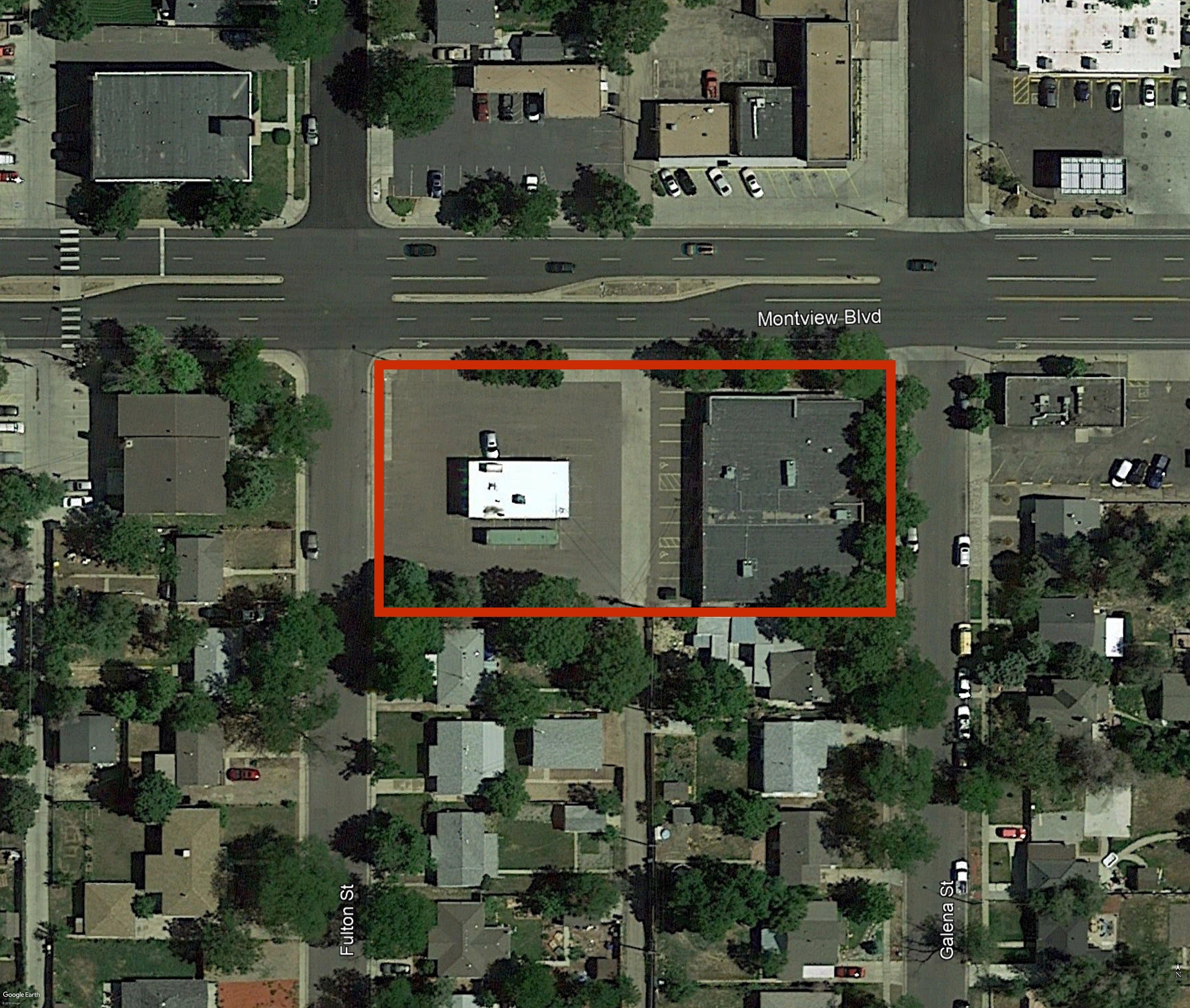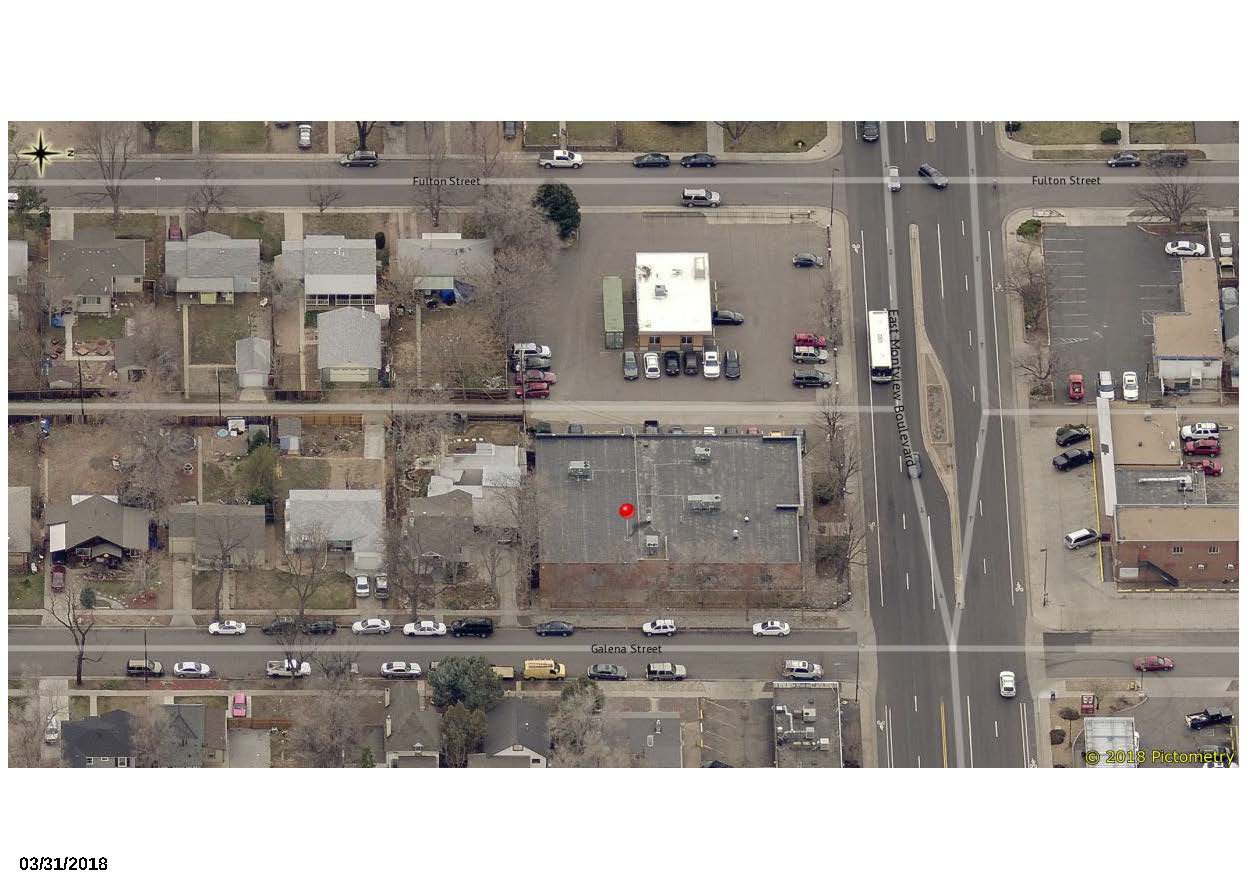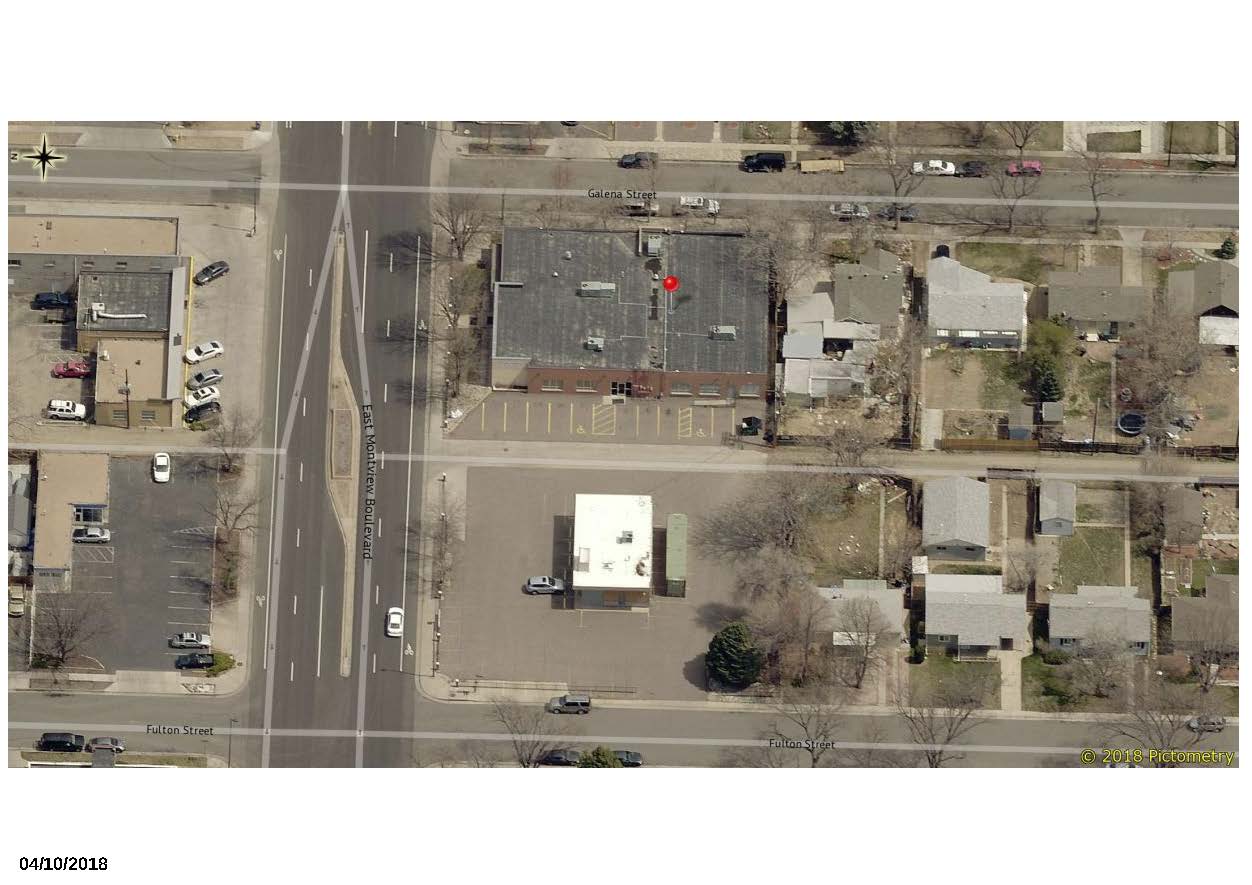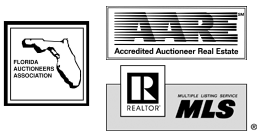2 Commercial Buildings!
Event Center & Convenience Store, Aurora, CO 11 A.M. April 4
use the left and right arrows.
Property Location:
10100 10190 Montview Blvd. Aurora, CO (Adams County) 80010
Auction Location:
10190 Montview Blvd. Aurora, CO 80010
Auction Schedule:
11:00 A.M. Thursday, April 4
Preview:
11:00 A.M. – 3:00 P.M. Wednesday, March 27
Real Estate Terms:
10% Due Day Of Sale
Balance Due At Closing On Or Before 45 Days
10% Buyers Premium
*Pre-auction offers are accepted. Subject to pre-auction sale, change or withdrawal without notice.
Telephone Bidding:
Phone Bidding Available, Pre-Registration Required At Least 48 Hours In Advance. $2,000 Deposit Required In Advance.
Details:
Great Location, great future investment and 1031 exchange opportunity! .75± acre total, mixed use site with 2 commercial buildings. Zoned OA-MS which allows for: retail, restaurants, offices, combination of residential/retail shops/offices, etc. Approved zoning changes include up to 5 stories and minimum 75 apartments. Mixed uses include Medical, Multifamily, Retail and Office. 10 minutes south of I-70. Blocks away from Stanley Market Place & The Future Stanley Residential, a mixed-use project of 172 Apartments & Retail. 5 minutes to Anschutz Medical Campus/Children’s Hospital/VA Hospital.
10100 Montview Blvd, Aurora CO 80010
Known as Amigos Market Convenience Store
Parcel #0182334404023
2019 Taxes $6,002
1,315± sf commercial building on .38± acres (16,990±sf) Built in 1950 with extensive remodeling. Zoned OA-MS. Located on Montview Blvd at Fulton St. Recent updates include remodeling of the bathrooms and interior completely freshly painted. New commercial roof. New 6-ton HVAC system. Exterior of building remodeled and added glass windows to enhance lighting. New billboard for improved signage lighting.
10190 Montview Blvd, Aurora CO 80222
Known as The Kamsey Event & Training Center
Parcel #0182334404020
2019 Taxes $14,690
9 ,734± sf free standing building on .36± acres (15,680±sf) Built in 1962 with extensive re-modeling. Zoned OA-MS Interior of the building was remodeled with new ADA entrances and bathrooms, new flooring, freshly painted, new commercial kitchen with all new kitchen equipment. New HVAC system installed consisting of two10-ton HVAC and two 6-ton HVAC system on roof top. Sprinkler and fire alarm systems installed. Parking lot was completely resurfaced. New commercial roof installed. New landscape with irrigation. Rothe iron fencing installed around entire property.
In Cooperation with, Christiane G. Karas Real Estate, Independant Broker
Property Information Package:
In order to view this property information packet, please fill out the form below for your instant download. We will contact you if there are any updates to this document.
